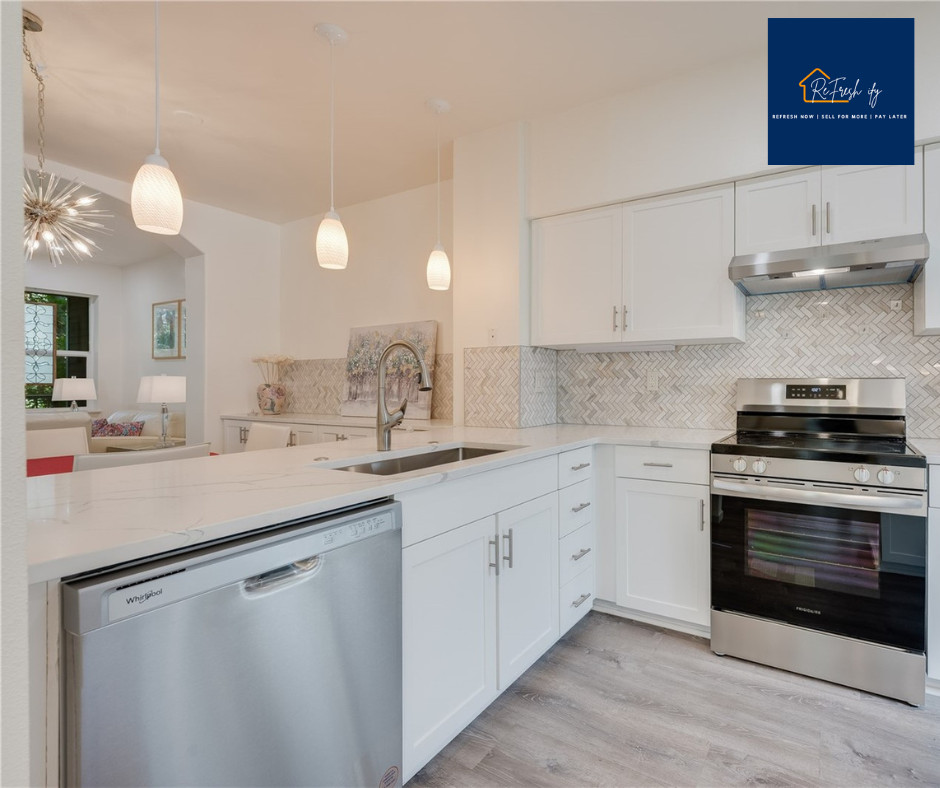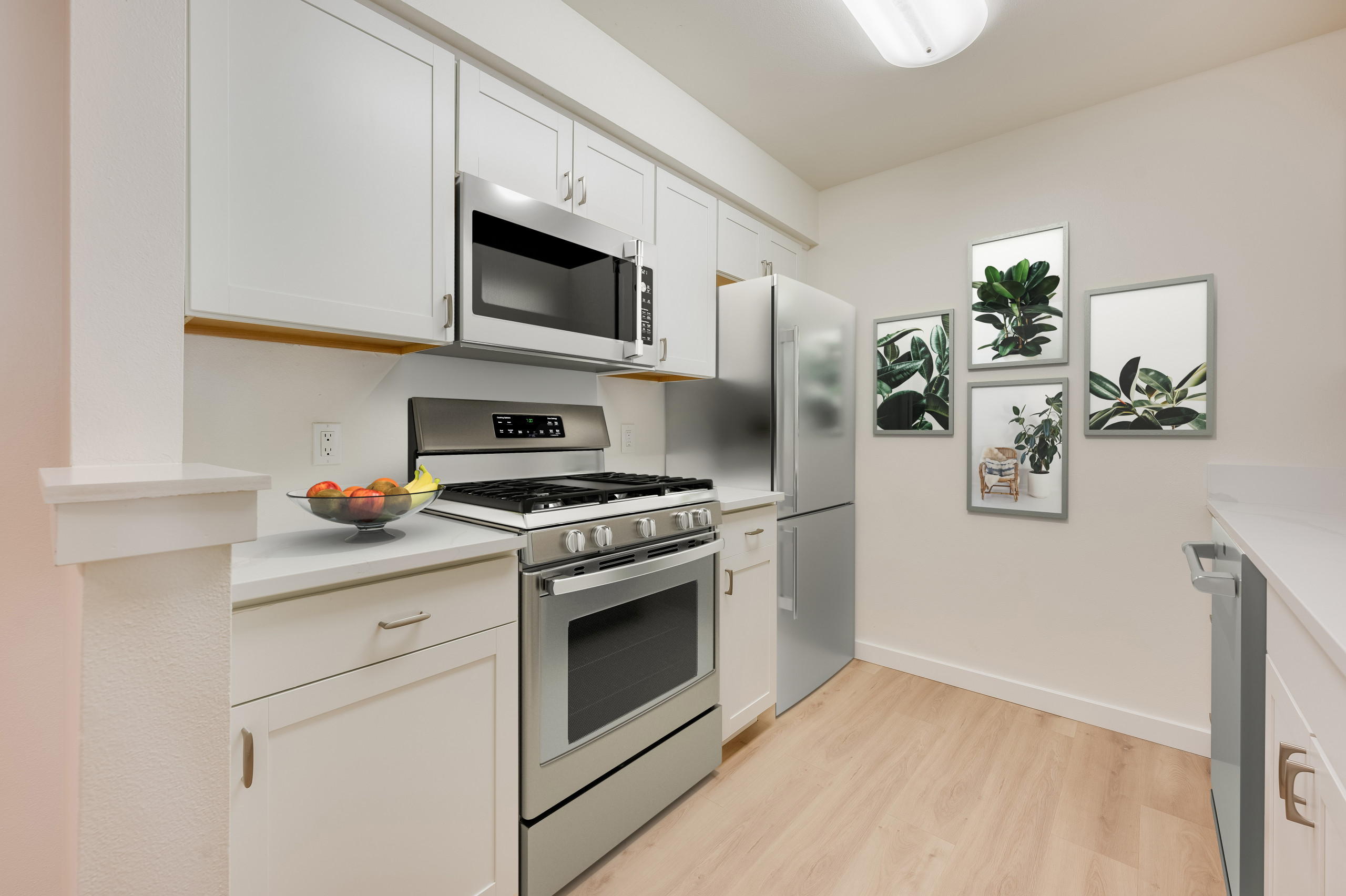The Ultimate Guide to Condo Kitchen Designs

Designing a kitchen, especially in a condominium, is an exciting yet challenging task. Condos often come with limited square footage, so every design choice plays a crucial role in optimizing both functionality and aesthetics. Before diving into any renovation project, it’s essential to have a well-thought-out design plan. A good plan can help avoid costly mistakes, ensure efficient use of space, and create a kitchen that not only looks beautiful but also works perfectly for your lifestyle. In this blog, we’ll explore why planning is critical and dive into key design elements to consider.
The Importance of Planning Before Building or Remodeling a Condo Kitchen
Without proper planning, a kitchen remodel can quickly become overwhelming. From budget overruns to mismatched materials or layouts that don’t function well, many things can go wrong without a clear plan. A kitchen design must take into account spatial constraints, building regulations for condominiums, and your specific lifestyle needs. When done correctly, a well-planned kitchen remodel can add significant value to your condo, create a seamless flow in the space, and elevate your daily cooking and dining experience.

Here are the essential elements that should be carefully considered in your condo kitchen design plan:
1. Strategic Kitchen Layout Choices
The layout is the backbone of your kitchen’s functionality. Given that condo kitchens are often compact, choosing a layout that maximizes space without sacrificing efficiency is crucial. Popular options include:
- Galley Kitchens: Ideal for narrow spaces, this layout features two parallel countertops with a walkway in between, making everything accessible in close proximity.
- L-shaped Kitchens: These offer more counter space by utilizing two adjoining walls, providing better movement and accessibility.
- U-shaped Kitchens: This layout wraps around three walls, maximizing counter space, but is better suited for larger condos.
- Open Concept: Integrating the kitchen into the living area can make your condo feel more spacious and is a popular option for modern designs. It fosters a sense of openness, but you need to plan how to transition the kitchen visually into the living space.
Ultimately, the layout should consider the “kitchen work triangle”—the relationship between the stove, sink, and refrigerator—to ensure a smooth workflow.
2. Smart Storage Spaces
Storage is often at a premium in condos, making it vital to plan smart solutions for your kitchen. Think beyond just cabinets and drawers:
- Pull-out pantries: These can maximize vertical storage space, making it easier to access ingredients.
- Corner storage solutions: Lazy Susans or corner drawers can help utilize typically wasted corner space.
- Overhead storage: If floor space is limited, consider overhead storage options or even hanging pot racks to free up cabinet space.
- Integrated shelving: Open shelves can provide both storage and aesthetic appeal when styled with intentional design in mind.
Make sure to assess your storage needs carefully so that your kitchen remains functional and clutter-free.

3. Effective Lighting
Lighting is often underestimated in kitchen designs, yet it’s a key factor in making the space functional and welcoming. In a condo, natural light might be limited, so effective lighting solutions are essential:
- Task Lighting: Under-cabinet lights can illuminate workspaces, making food prep easier and safer.
- Ambient Lighting: Pendant lights over islands or dining areas provide soft, general lighting and add a stylish touch.
- Accent Lighting: Use recessed lighting or cabinet lighting to highlight certain features like your backsplash or open shelves.
In a smaller condo kitchen, layered lighting can enhance the room’s sense of depth and make it feel more spacious.
4. Smaller Appliances
In a condo kitchen, space is limited, so full-sized appliances might not be practical. Opt for compact appliances that save space without sacrificing functionality:
- Slim Refrigerators: Many brands offer narrower models that can still hold ample food while taking up less space.
- Countertop Dishwashers: If a full dishwasher won’t fit, a countertop model can handle the job and be tucked away when not in use.
- Microwave-oven combos: These can free up countertop space by combining two essential appliances into one.
Consider your lifestyle and the appliances you actually use on a regular basis to avoid cluttering the kitchen with oversized equipment.
5. Quartz and Granite Countertops
Choosing the right countertop material is critical in both functionality and aesthetics. Quartz and granite are popular choices for condo kitchens because they offer durability and style:
- Quartz: Known for being low-maintenance, quartz is resistant to stains and scratches, making it ideal for a busy kitchen.
- Granite: This natural stone adds elegance and value to your kitchen and is also highly durable, though it requires occasional sealing.
Both materials come in a range of colors and patterns, allowing you to find the perfect match for your condo’s design style.

6. Functional and Stylish Backsplash
A backsplash serves both functional and decorative purposes in a kitchen. It protects your walls from spills and splashes while adding a layer of design:
- Tile Backsplashes: These are easy to clean and can be a great way to introduce a pop of color or pattern into the kitchen.
- Glass or Metallic Backsplashes: For a more modern and sleek look, glass or metal options can reflect light, making a smaller kitchen feel more open.
When selecting a backsplash, consider how it will complement your countertops and cabinets.
7. Customized Cabinets, Sinks, and Drawers
Custom cabinetry allows you to maximize every inch of space in your condo kitchen, especially if you have unusual dimensions or storage needs. Options to consider:
- Deep Drawers: Perfect for pots, pans, and other large items that are difficult to store in regular cabinets.
- Customized Sink Areas: Incorporate a sink with integrated cutting boards or drying racks to save counter space.
- Pull-out Trash and Recycling Bins: Hidden bins help keep your kitchen tidy and free of clutter.
Custom cabinetry and built-ins are more expensive, but they offer unparalleled efficiency in a compact kitchen.
Conclusion
A well-planned kitchen design is essential for maximizing space, functionality, and aesthetics in your condo. By carefully considering elements like layout, storage, lighting, and materials, you can create a kitchen that not only fits your lifestyle but also elevates the overall feel of your home. Before embarking on any renovation, take the time to consult with professionals, make informed decisions, and ensure your kitchen design works for you both now and in the future.
If you're looking to remodel your kitchen or make other necessary home improvements, Refreshify can help. We specialize in kitchen remodeling and offer a pay-at-closing option, allowing you to upgrade your condo without upfront costs. Our services are available throughout Snohomish County, King County, and Pierce County, ensuring your home improvement needs are covered. Let us help you create the kitchen of your dreams!
Do you have a condo that needs a brand new look?
