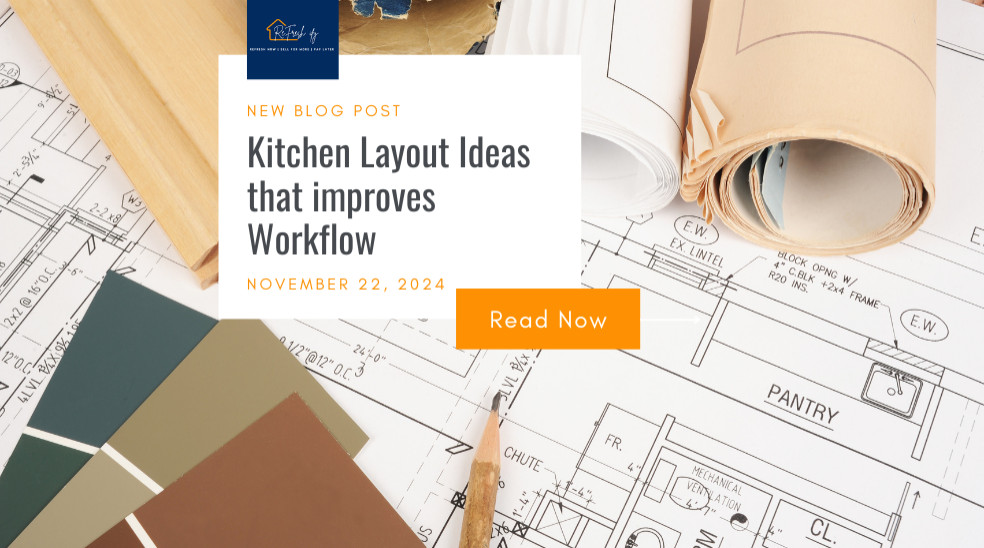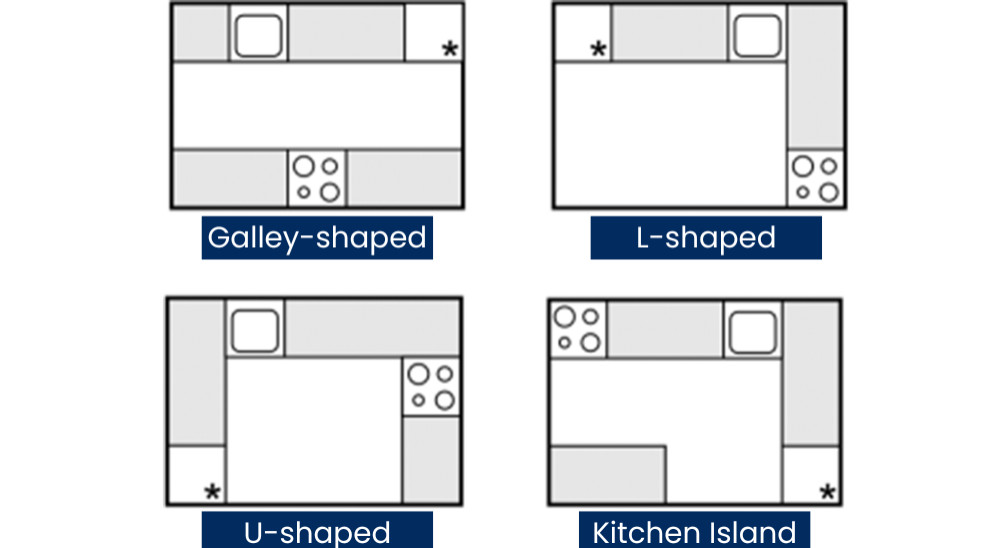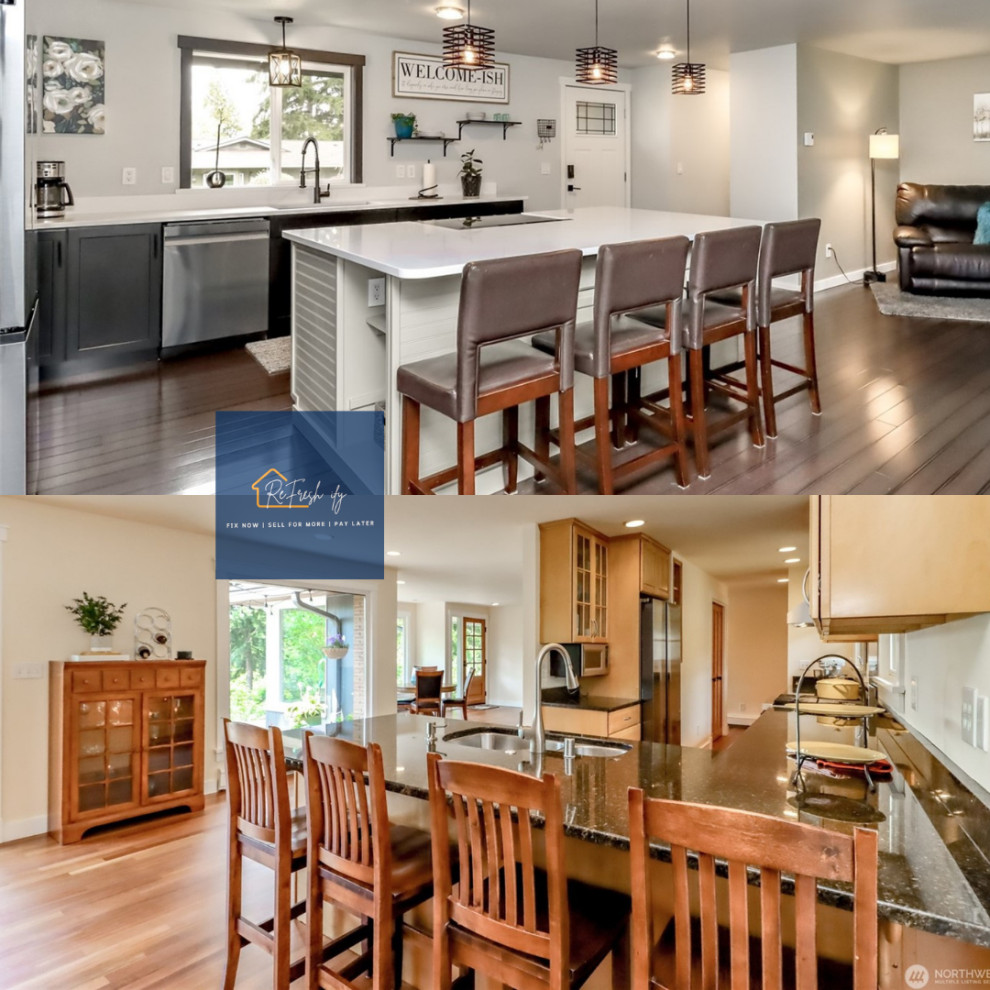Kitchen Layout Ideas that improves Workflow

When it comes to kitchens, it’s not just about the countertops or the cabinets (though we love a sleek finish). The true secret to a kitchen that works like a dream? The layout. Imagine preparing dinner without doing a frustrating dance around appliances or bumping into your family. A well-thought-out kitchen layout improves workflow, saves time, and keeps everyone happy—especially the cook!
Here are some genius kitchen layout ideas that’ll make your space efficient, functional, and stylish.
1. The Magic of the Work Triangle
The work triangle isn’t just a design buzzword—it’s the ultimate hack for smoother cooking. This concept connects the three most-used areas in the kitchen:
- Refrigerator (where food lives),
- Sink (where cleanup happens), and
- Stove (the heart of cooking).
Picture these three forming a triangle, ensuring you can grab, prep, and cook without unnecessary steps. Keep each side of the triangle between 4–9 feet for the best results, and avoid placing obstacles like islands in the middle.

2. Layouts That Work With You
Each kitchen shape has its own personality—and perks. Find the one that fits your space and cooking style best!
- L-Shaped Layout: Perfect for open spaces, this design offers two walls of counter space and keeps everything within reach. It’s great for multitasking or sneaking in a dining nook.
- U-Shaped Layout: Dreaming of ultimate efficiency? The U-shape gives you ample counter space and naturally creates a compact work triangle.
- Galley Layout: Tight on space? A galley kitchen uses parallel counters to maximize functionality. Add strategic lighting to keep it bright and inviting.
- Island Layout: For those who love to entertain, an island creates extra prep space while making the kitchen a social hub. Pro tip: Keep the island clear of the work triangle to avoid traffic jams.
3. Consider Zones for Specialized Tasks
Who says kitchens have to follow all the rules? Think beyond the work triangle and add task zones for modern living:
- Baking Zone: Include a lower counter for rolling dough and a spot for your mixer.
- Coffee Station: Dedicate a cozy corner for your morning pick-me-up.
- Prep Zone: A countertop near the fridge with a cutting board and utensils can simplify meal prep.

4. Invest in Smart Storage
An efficient workflow also means saying goodbye to clutter. Add pull-out shelves, vertical dividers, and hidden storage to keep everything in its place. A well-organized kitchen doesn’t just look great—it saves time and reduces stress.
5. Make Your Layout Work for You
The ultimate layout is one that fits your lifestyle. Do you love hosting? Go for an island where guests can gather. A busy family? Focus on maximizing counter space and creating easy access to everyday essentials.
- At Refreshify, we believe your kitchen should be as hardworking as you are. Whether you’re dreaming of a complete remodel or a few strategic upgrades, we’re here to help. Our team specializes in creating spaces that are not just beautiful, but also practical and efficient. Ready to bring your dream kitchen to life? Let Refreshify work its magic!
Contact us today to start designing a kitchen that improves your workflow—and your life.