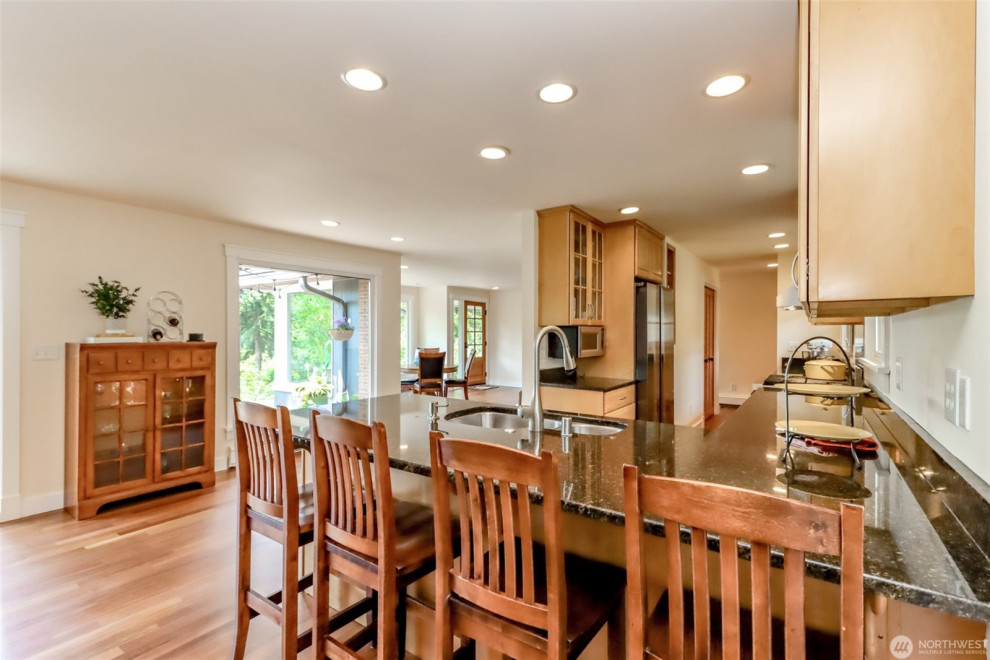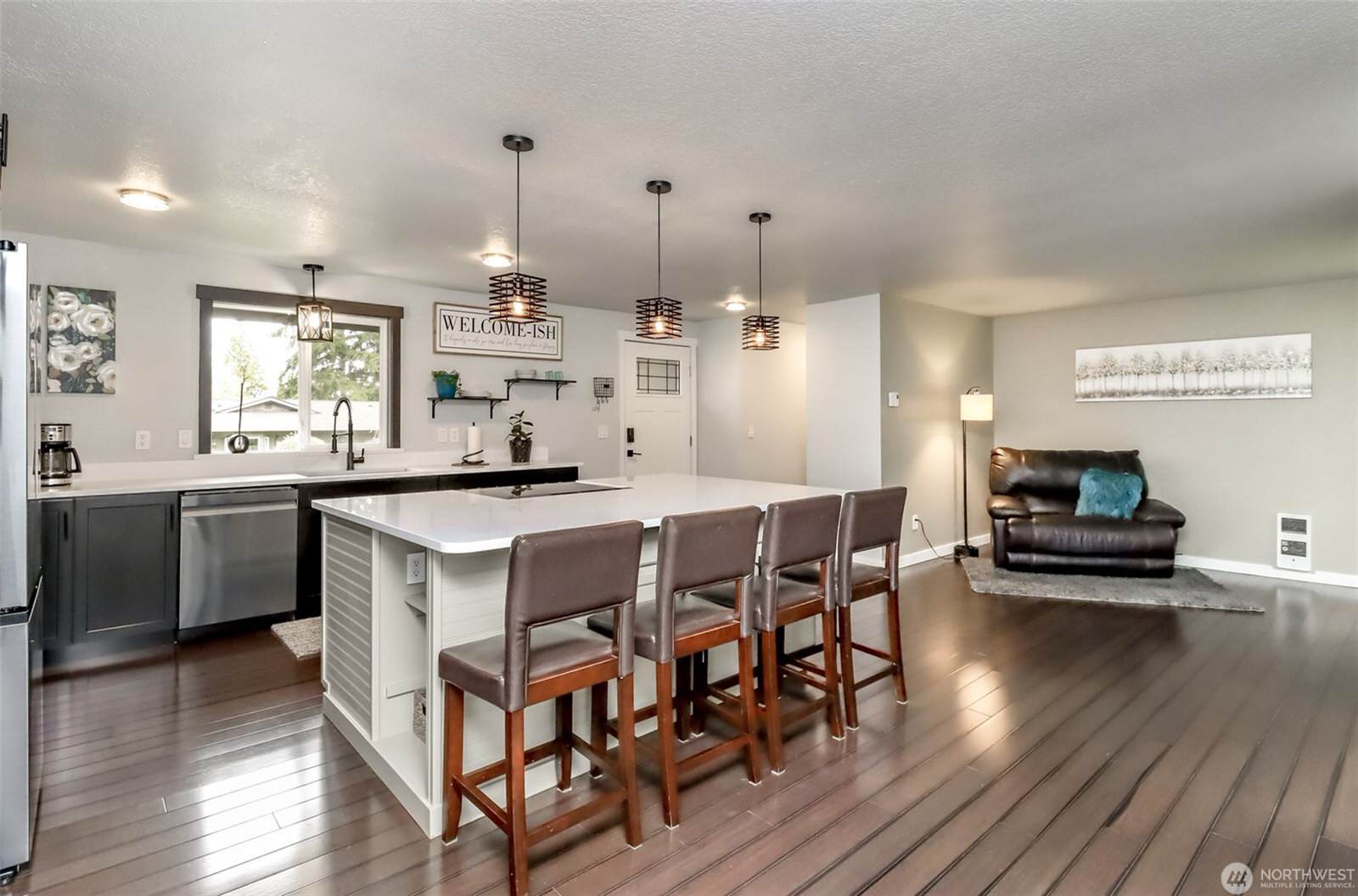Are Open Concept Floor Plans Still Popular in 2025?

Open concept floor plans have been a popular choice in home design for over a decade. Known for removing walls to create more spacious and connected living areas, this style has transformed homes, especially in kitchen remodel and renovation projects. But as we move into 2025, many are wondering if this trend is still in demand or if it’s starting to fade.
Why Open Concept Floor Plans Still Appeal
Open concept layouts continue to be popular for several reasons. By removing walls, they connect spaces like the kitchen, living room, and dining area, creating one large, multifunctional space. This is especially beneficial in kitchen design, where an open layout can make even smaller spaces feel bigger and more inviting.
These designs bring in more natural light, making homes feel brighter and more welcoming. They also allow families to stay connected, whether cooking, working, or entertaining guests. For this reason, open concept floor plans remain a popular choice for pre-market home improvement projects. They attract potential buyers by offering a more modern and functional layout, which can increase home value.
Changing Trends: A Need for Privacy
While open floor plans are still in demand, preferences are starting to shift. Many homeowners now seek more privacy and defined spaces, especially as remote work has become more common.
The COVID-19 pandemic forced many people to turn their homes into offices, classrooms, and places of rest. As a result, fully open layouts can be challenging when trying to find quiet or private areas for work or study. This has led to a growing interest in hybrid designs—layouts that balance open spaces with defined areas for specific activities.
Designers are responding by incorporating features like sliding doors, glass partitions, or partial walls that offer flexibility. These elements allow homeowners to enjoy the openness of an open floor plan while still having private, quiet zones for work, study, or relaxation.
The Kitchen’s Role in Open Concept Homes
In an open concept layout, the kitchen becomes the heart of the home. No longer just a space for cooking, the kitchen is a central gathering place for family and friends. This makes kitchen design critical in open concept homes.
When planning a kitchen remodel with an open layout, it’s important to think about how the kitchen connects with the rest of the space. Features like kitchen islands can serve as both cooking areas and social hubs, encouraging interaction between those in the kitchen and others in the home. Thoughtful lighting, cabinetry, and appliance placement can also help the kitchen blend seamlessly into the living area, creating a cohesive and functional design.

How Open Concept Floor Plans Affect Home Value
One of the key reasons open concept layouts remain popular is their positive impact on home value. Homes with open floor plans often appear more modern and spacious, making them more attractive to potential buyers. This can lead to a quicker sale at a higher price, making an open concept layout a smart investment for homeowners planning to sell.
In fact, open concept designs are often a top feature in pre-market home improvement projects aimed at increasing a home’s appeal. Whether you’re looking to sell or simply want to modernize your living space, updating to an open layout can increase home value and make your home more appealing to a wide range of buyers.
Are Open Concept Floor Plans Still Popular in 2025?
The answer is yes, but with a few changes. While fully open layouts are still in demand, many homeowners now prefer a mix of open spaces and private areas. These hybrid layouts offer the best of both worlds—an airy, connected feel combined with the option for privacy when needed.
In short, the open concept floor plan is evolving. Homeowners still appreciate the spaciousness and flow, but they also want flexibility to create private, functional spaces that meet their changing needs.
If you’re considering adding an open concept floor plan to your home or updating your kitchen design, Refreshify is here to help. As a trusted general contractor in Washington state, we specialize in pre-market home improvement projects designed to boost your home’s appeal and value.
Whether you're planning to sell your home or simply want a modern, functional space, we manage every detail, from design updates to complete renovations. Serving clients in Seattle, King County, and Snohomish County, we ensure your home is market-ready with no upfront costs.
Contact Refreshify today to learn how we can help you transform your home with the latest trends and improvements that make it more valuable and attractive to buyers.